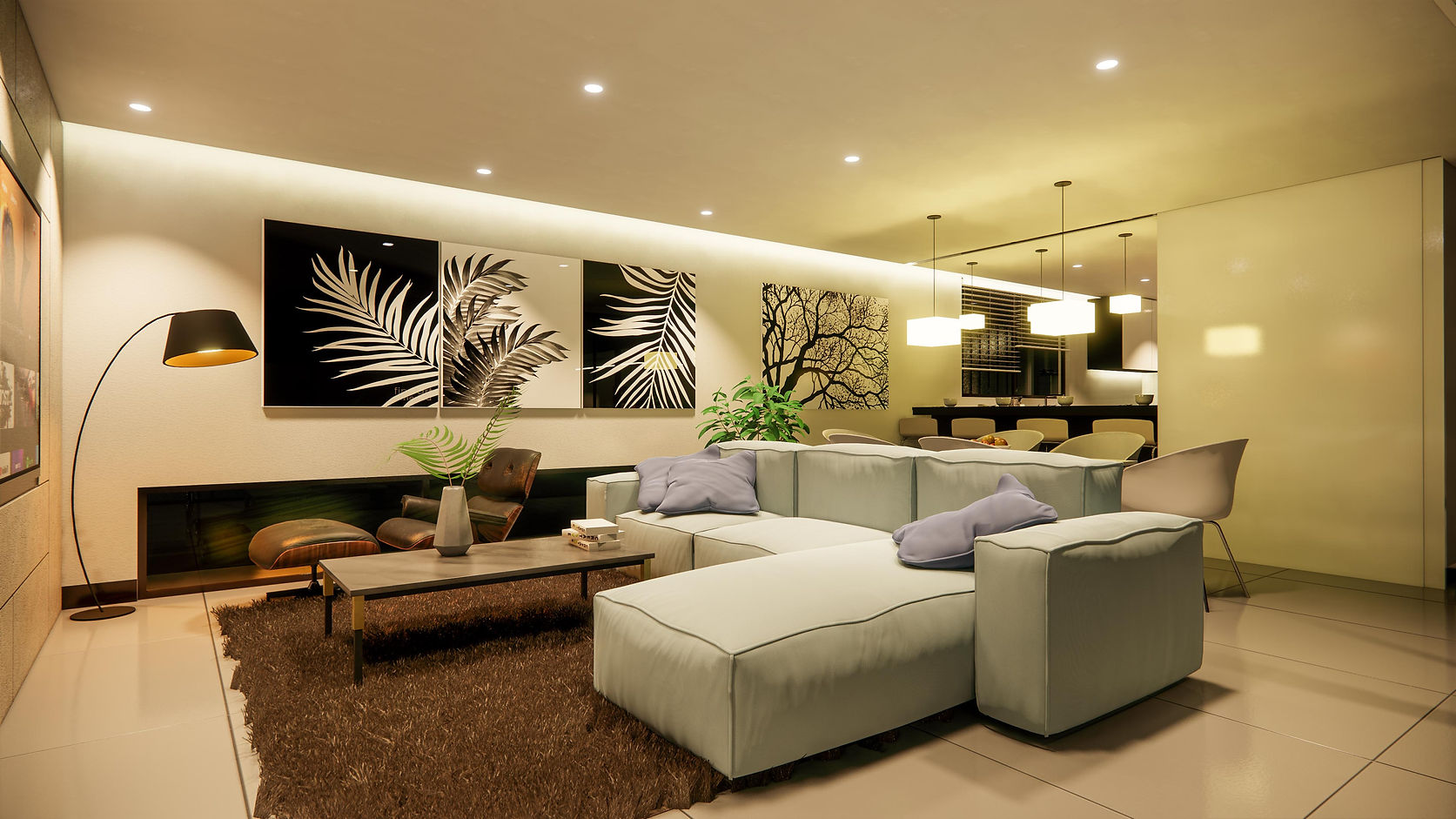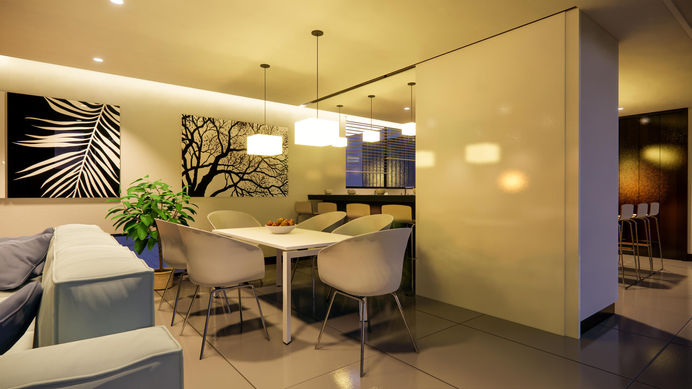
Private Residential
Location
Dome, Accra
Client
Private
Footprint
374sqm
Budget
N/A
Commencement
Sep. 2020
Completion
Dec. 2021
About Project
This residence, as an artist's sanctuary, employs bold primary forms and colours in order to create a statement piece within context. Programming of the residence is designed on two levels for a family of five, with a clear distinction between public and private spaces. Plain solid surfaces are countered with wide, open transparency while solid surfaces are punctuated with unpredictable, often playful tactility. The visual connection between the indoor and the outdoor was essential to the living culture of this family, evidenced in the large sections of floor-to-ceiling glass windows, doubly maximising the internal flood of natural light. Visually open expanses are kept private within the inner L-configuration of the building, with its internal, open green courtyard, Peripheral public surfaces are kept more unassuming save for a glass stairwell connection on east facade. An entertainment terrace on the rooftop provides an impressive 360 view of the extent of the developing Kisseman area.
Design Architects: MOBIUS ARCHITECTURE
Detailing/ Supervising Architects: STUDIORED






















